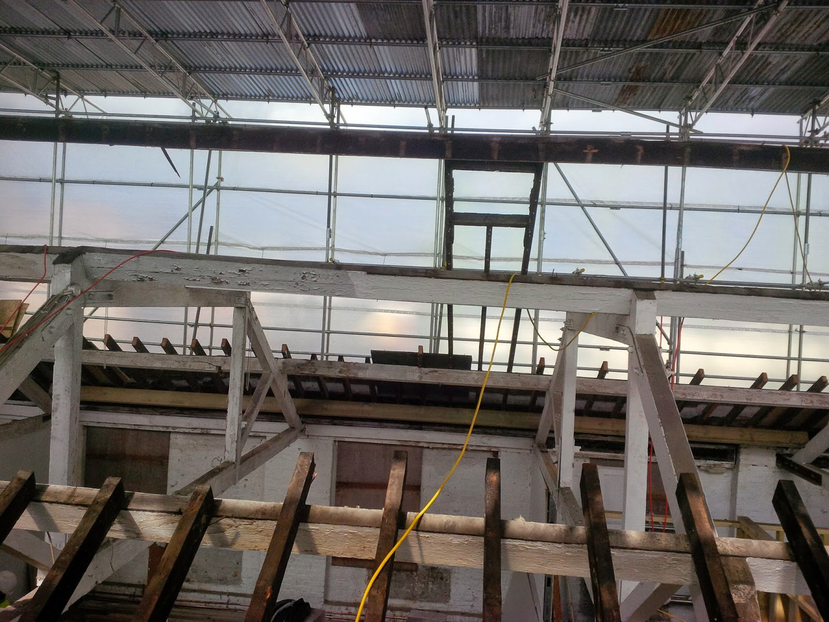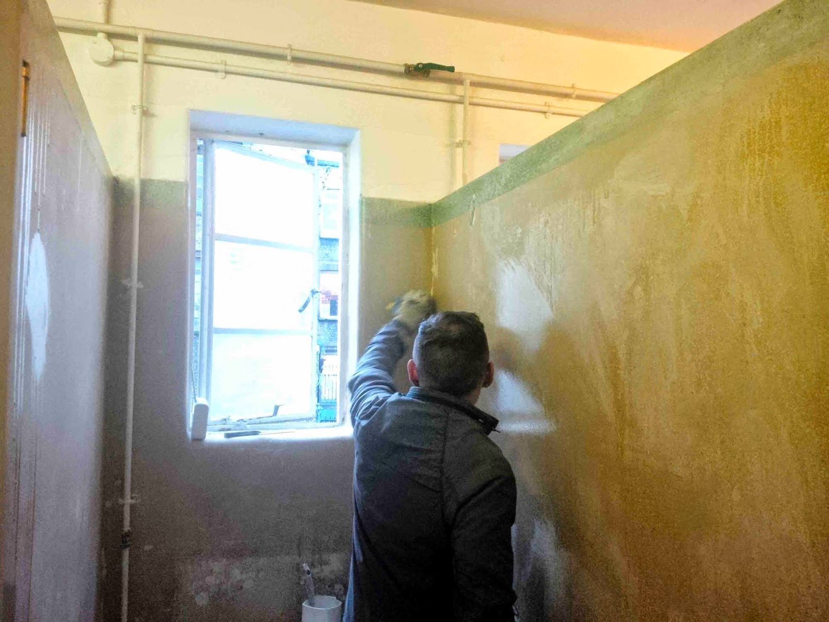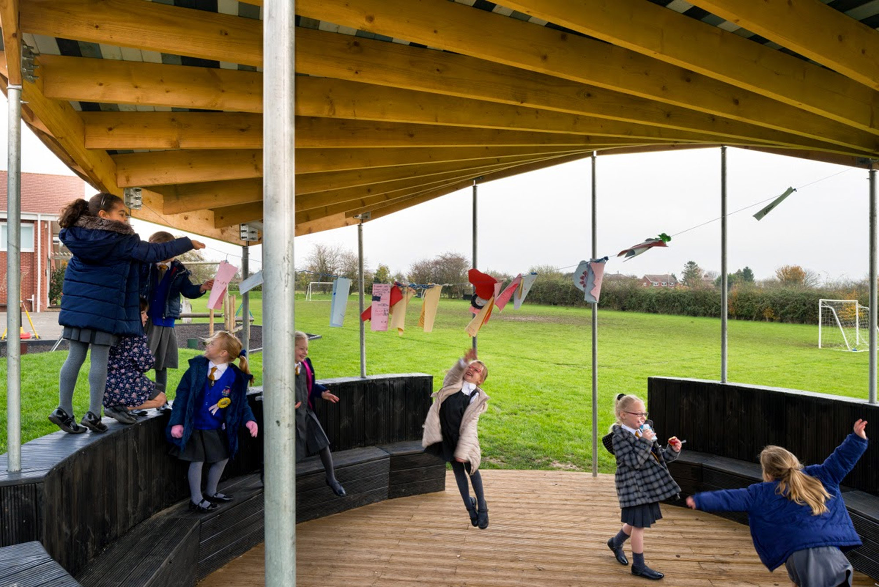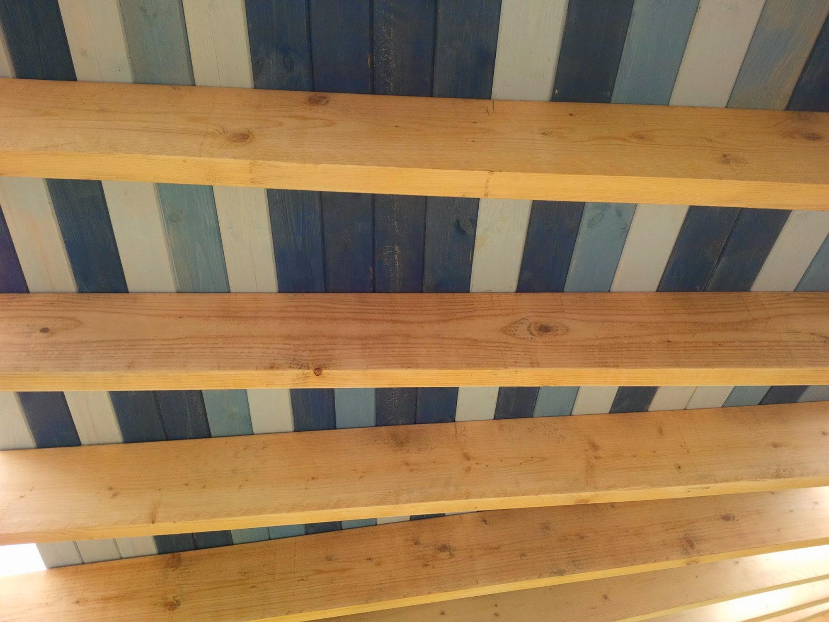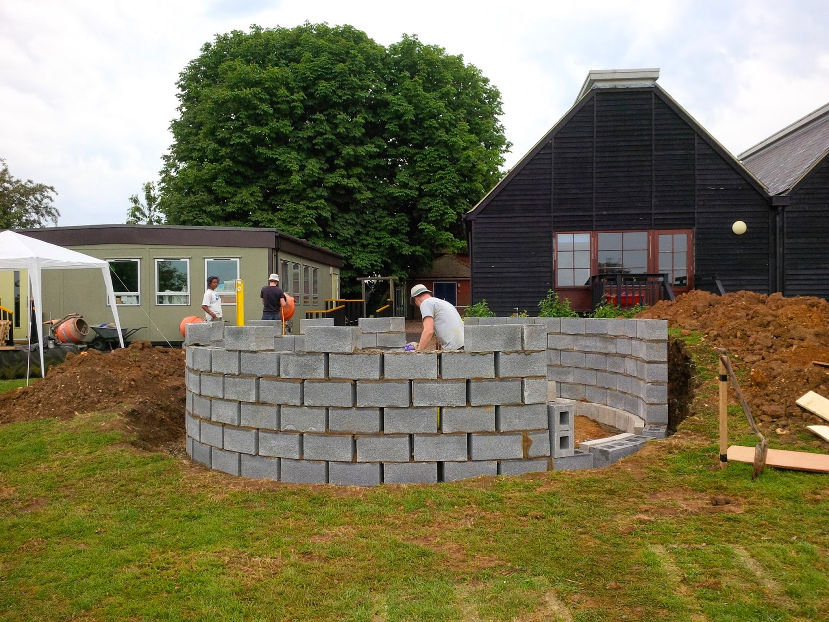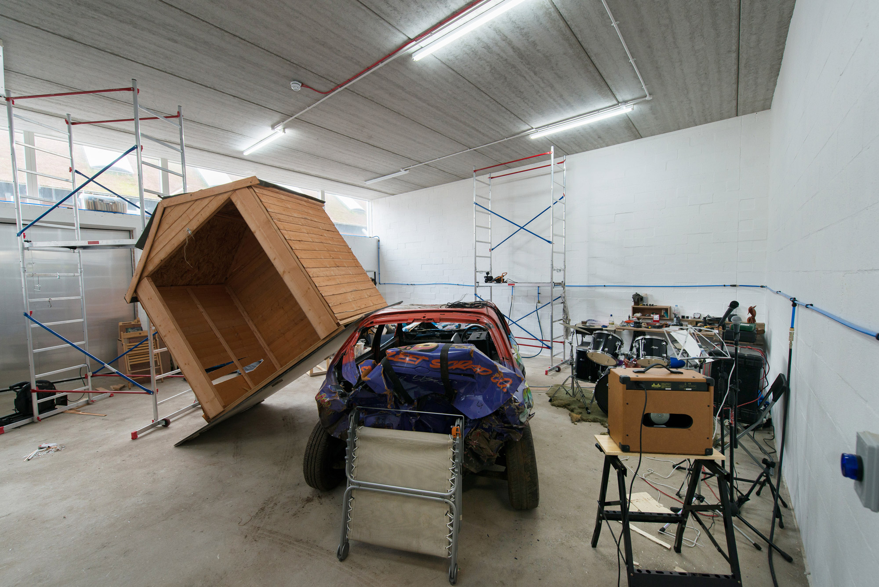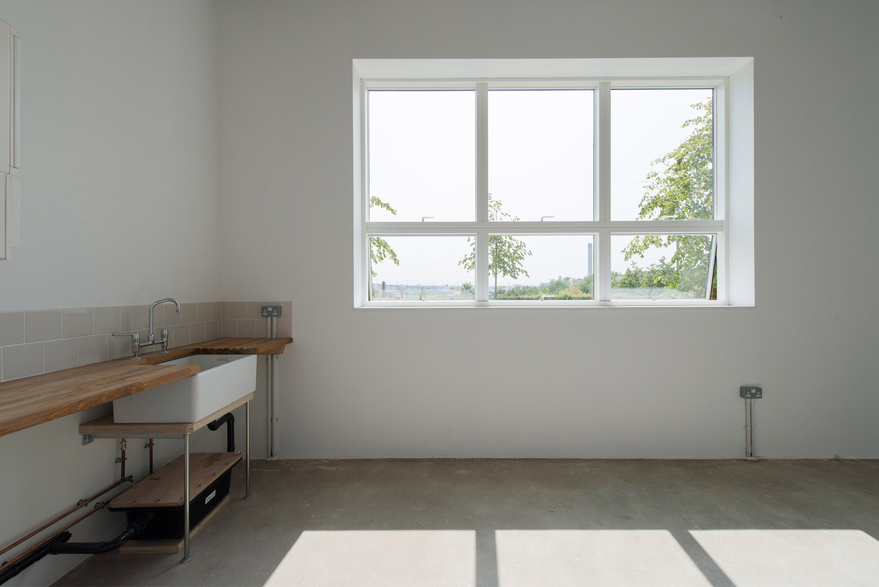The outdoor classroom we've built for Fordham primary school is all finished and awaiting its official opening at the school fete on Saturday. Most of the work was done over half-term - frustatingly, not all of it, partly due to the atrocious weather for a couple of days, and partly due to the learning curve on a few things - but learning new skills is half the point of us doing a project like this. We've finished it off gradually on a few evenings after work (thanking the long light summer nights) and now its all ready for use!
We thought it might be interesting to post a bit about how the outdoor classroom was built. First was setting out and digging the footings trench - thanks to a local neighbour with a digger who dug it all for free. Concrete strip foundations (all mixed on site and poured via wheelbarrow as a concrete truck couldn't get close) were done pretty quickly. Then blockwork to form the basis for the circular bench - as the structure is half dug into an existing earth mound, we couldn't just build it all in timber. The steel posts that hold up the roof slot were slotted through the holes in the concrete blocks and then the holes were backfilled with concrete - the posts had holes in them so that the concrete would penetrate and hold the posts securely in place.
The perimeter beam and rafters had all been pre-cut by one of our team and brilliantly all fitted perfectly apart from one which required a bit of tweaking - bolted into steel column caps that had been made at cost by a local fabricator. Then the sarking for the hyperbolic roof (pre-painted by us and our kids in different shades of blue on the underside) were nailed on. The slatted approach enabled us to use the capacity of narrow tongue-and-groove boards to curve to the shape and again, worked brilliantly. The timber cladding to the blockwork was simply decking boards fixed to battens that were Hilti-gun-fixed to the blockwork. More decking on timber frames formed the bench, and yet more decking for the floor deck, onto simple timber joists. Under the deck, we had dug two small soakaways to deal with rainwater. Lastly the roof was coated in GRP - this bit definitely taking a bit longer than expected - which was wrapped over the perimeter to form a drip. Getting this edge neat involved a bit of sanding and filling but we got there in the end. Then staining the timber wall and bench, returfing and shaping the landscape around it, and a very good clean and touch-up.
The classroom is sized so a class of 30 can all sit around the bench and when our team had our first lunch sitting in the structure, it felt like a really sociable space and the height of the bench back/plinth worked perfectly in terms of both sheltering and still allowing views over the top to the horizon of rolling fields beyond. The two openings into the shelter relate to the existing buildings and paths on one side, and on the other is nicely aligned with the kick-off spot on the football pitch.
We're really excited about how the kids are going to use the shelter - from somewhere to eat packed lunches in the summer, to more educational benefits, allowing the school to fulfill its ambition for the amount of time kids spend outdoors, and as a space for storytelling, creative work and environmental engagement. Clichéd as it may sound, the circular form feels intrinsically suited to telling tales - perhaps only lacking a hearth in the centre, but fire on school grounds is a little hard to justify!
The project cost £6500 in materials, thanks to at-cost materials from several local suppliers, and we estimate around £4000 in labour that we undertook free of charge - about 10 working days for a team of 5, not beyond the reach of many practices to undertake alongside their regular work. We haven't estimated the design time, but it was pretty efficiently done. It has been really fantastic to undertake a project like this in our locality with the minimum of fuss. Our experience at the Rural Studio in Alabama has been much in our mind, as are the comments from many on this side of the Atlantic that it is impossible to replicate similar community-build projects here due to legislation, health and safety, etc etc. We feel that this project shows that - if you really are trusted and rooted in your community, as the Rural Studio is - it is possible to do meaningful, permanent projects without becoming bogged down in box-ticking.
If our architectural skills are to have any relevance, surely it is through undertaking projects (big and small) not for 'educated clients', but that are perceived to be both useful and beautiful by a 'normal' community. This is a direct test of this question, and we now wait to see whether our efforts have made something that works, is appreciated and is felt to have a quality beyond the ordinary. We're looking forward to see how it is used and received by the children and parents on Saturday and beyond.


