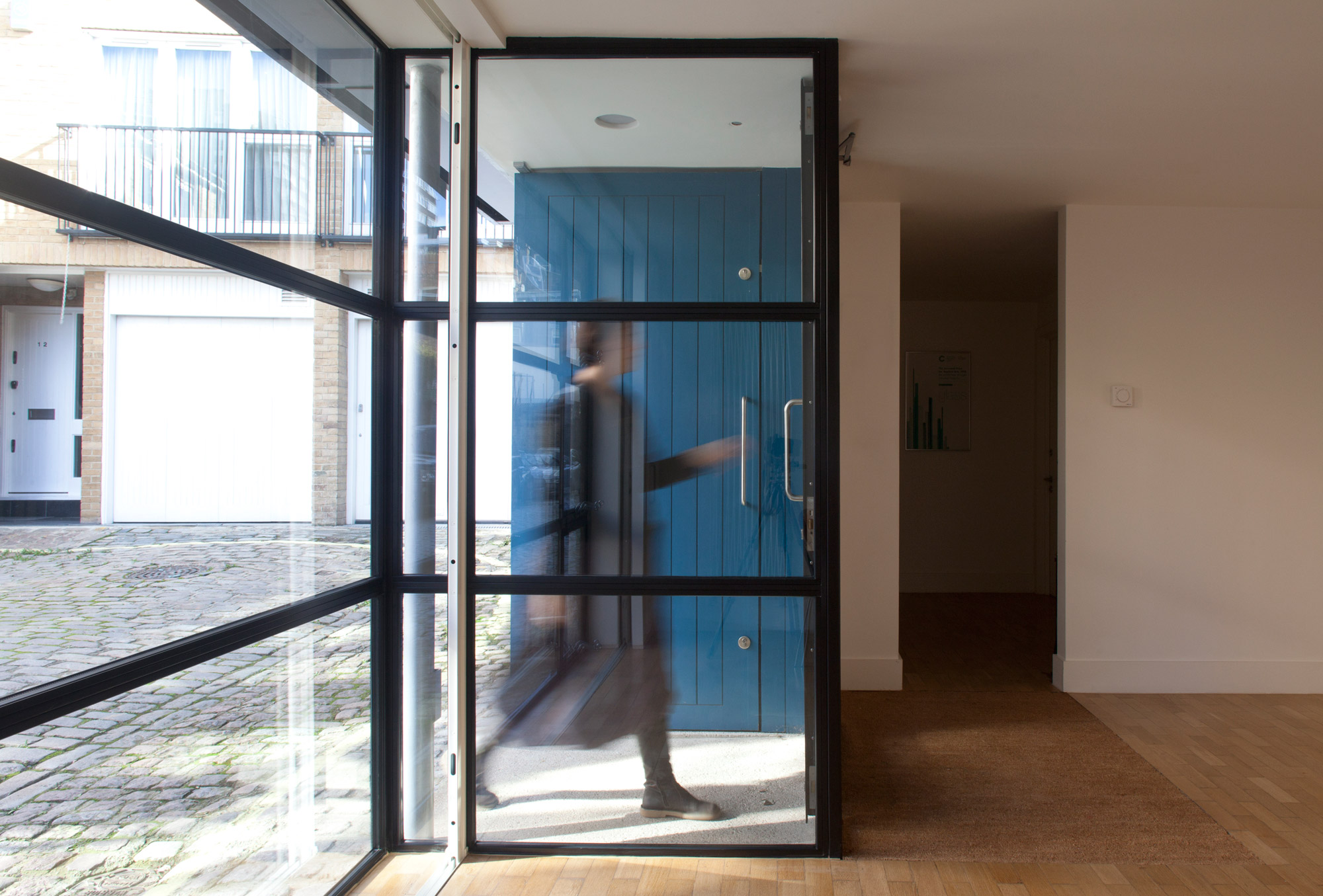This project involved the remodelling of a 250m2 mews property in a West London conservation area, from its previous use as multiple low-grade small occupancies, into high-quality office space.
The design emphasis was on creating a welcoming yet discreet street frontage, with an elegant steel-framed glazed screen, and making the most of the low floor-to-ceiling heights through linking the two floors into a single space and careful selection of light fittings. The project was completed on a tight budget and extremely short timescale.


