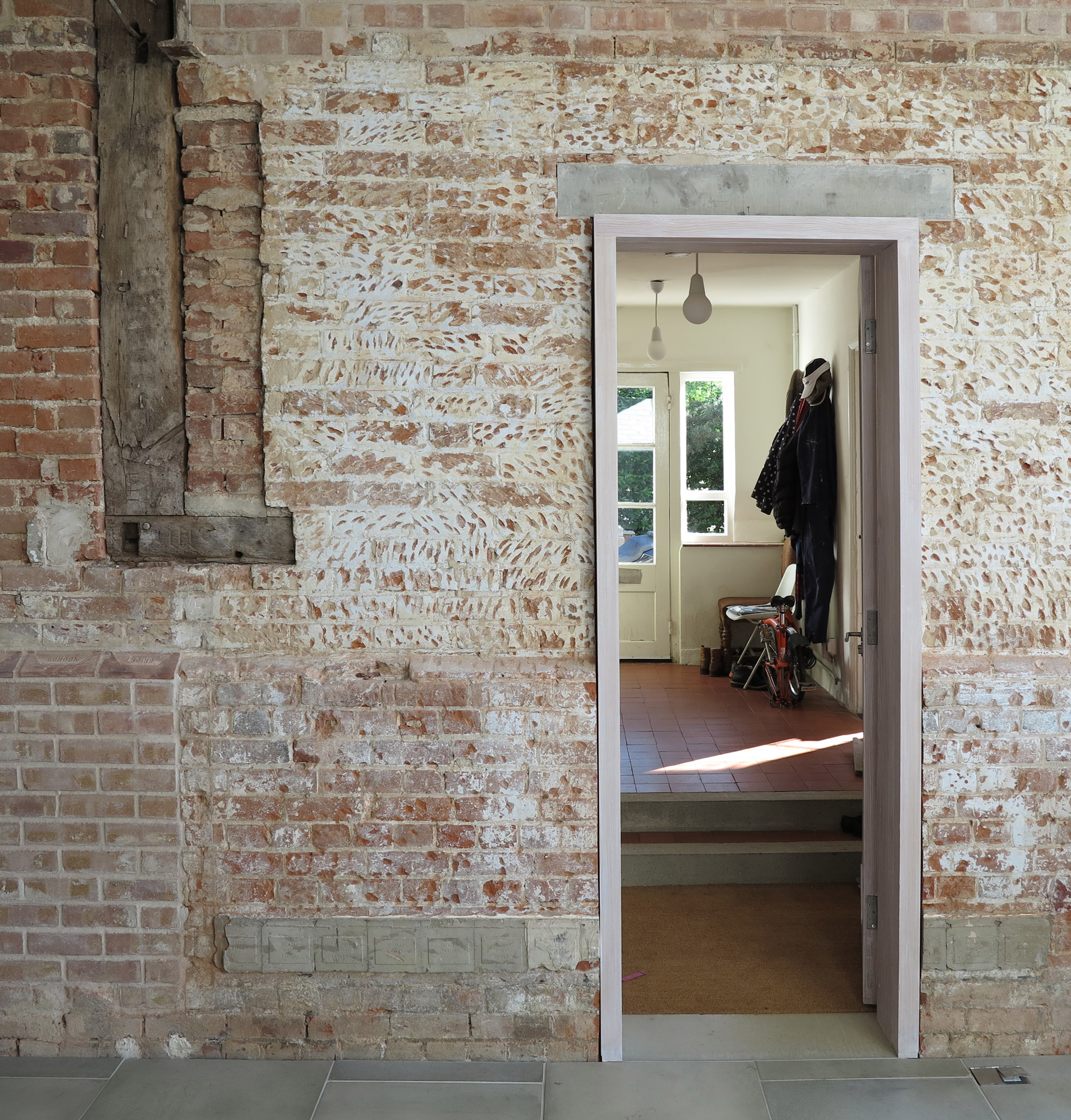In 2014-15 we reconfigured and extended an old coach house through the addition of two new buildings, linking the three volumes through an internal courtyard that forms the social heart of the house. We built much of it ourselves, managing the full range of construction trades, and testing out many approaches to technology and fabrication that were new to us.
The found fabric of the older building is complemented by a simple palette of rough and smooth new materials - brickwork, timber, an in-situ cast concrete stair left deliberately imperfect, and smooth cast concrete paving slabs. A breathable and sustainable construction approach was taken throughout, with wood-fibre insulation, a wood-pellet boiler, solar thermal panels and bringing an old well back into use to provide all the water to the house and garden.




