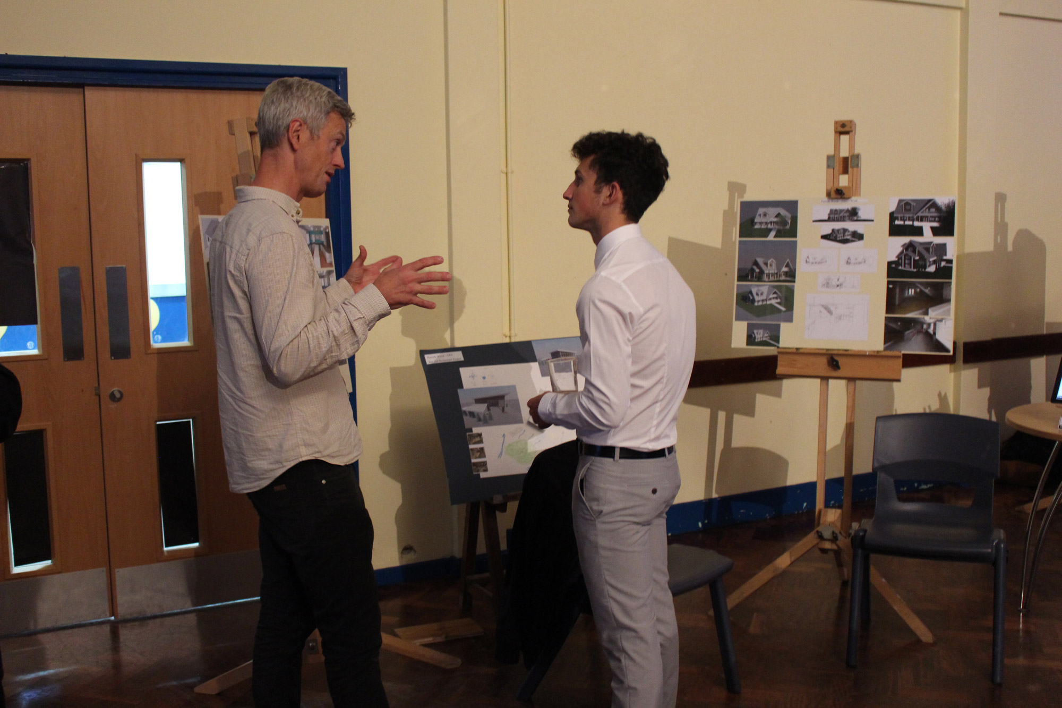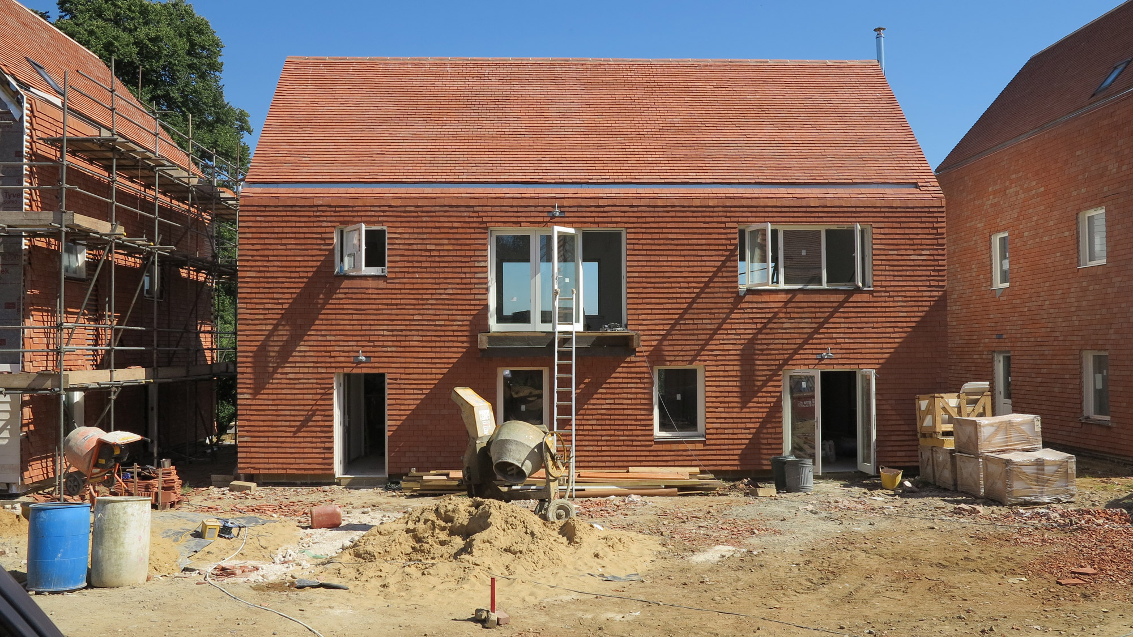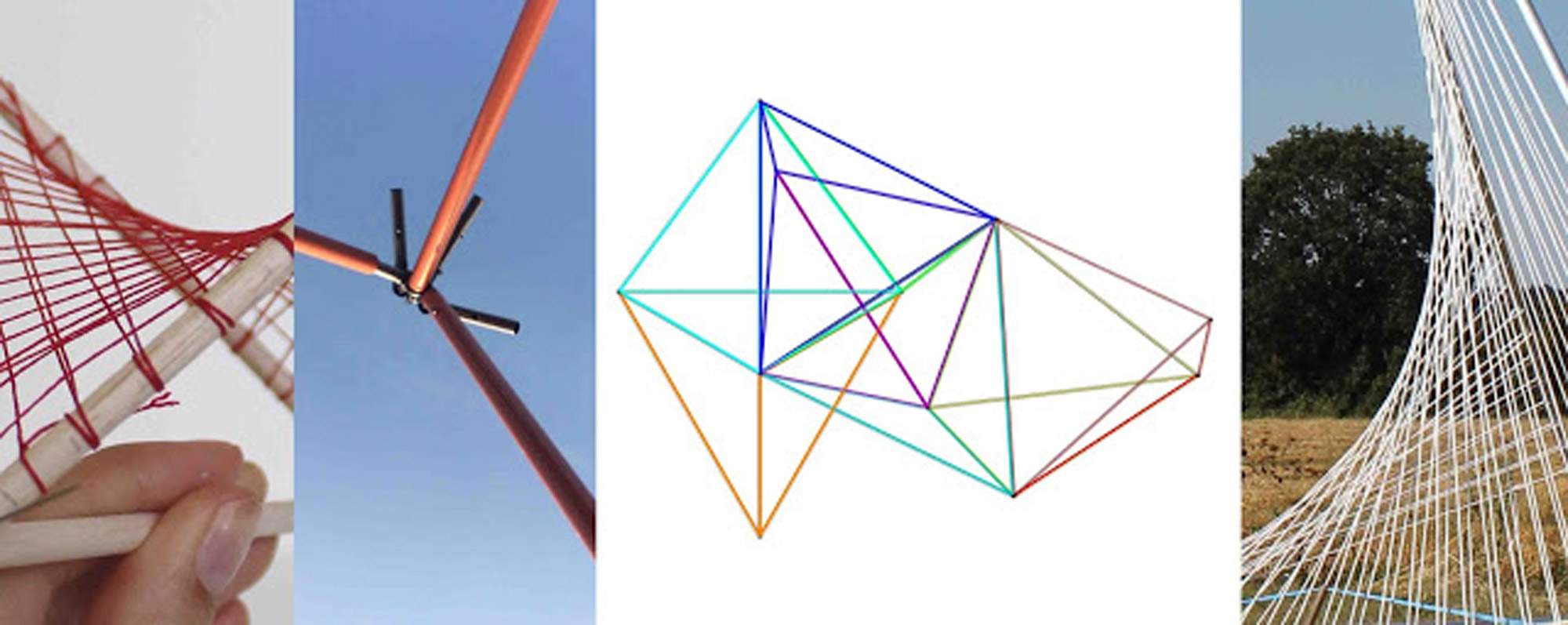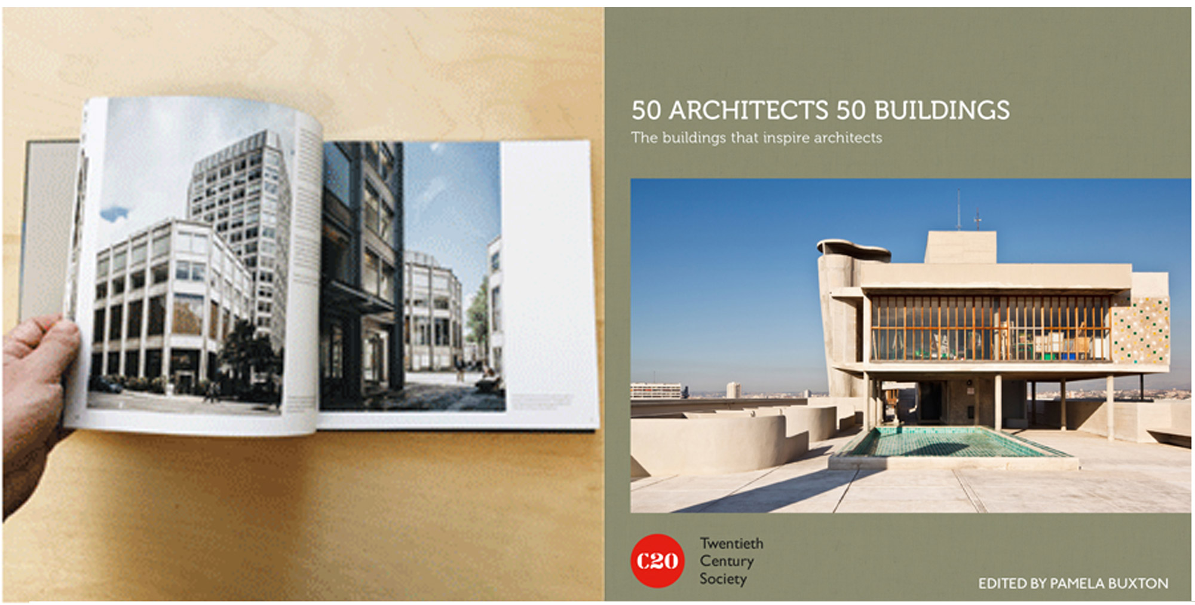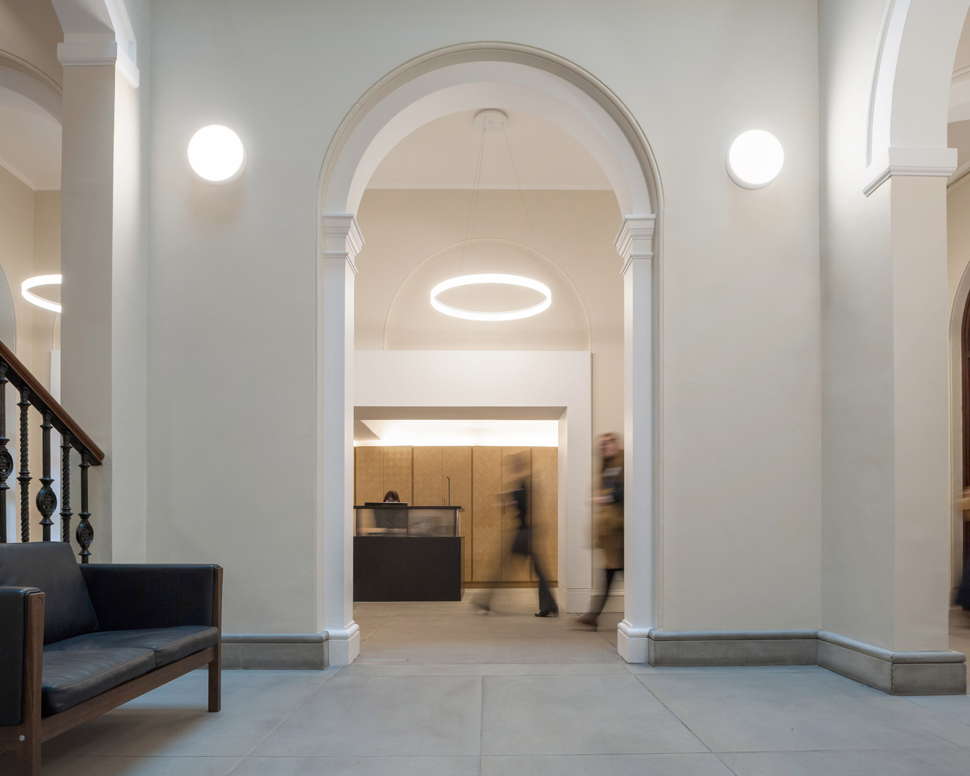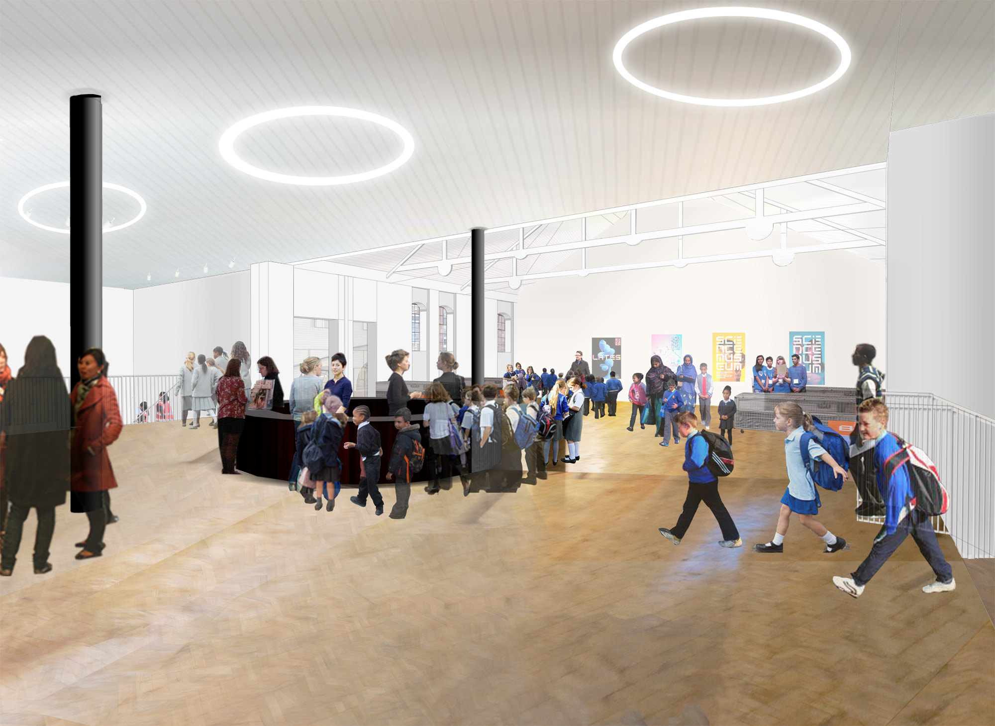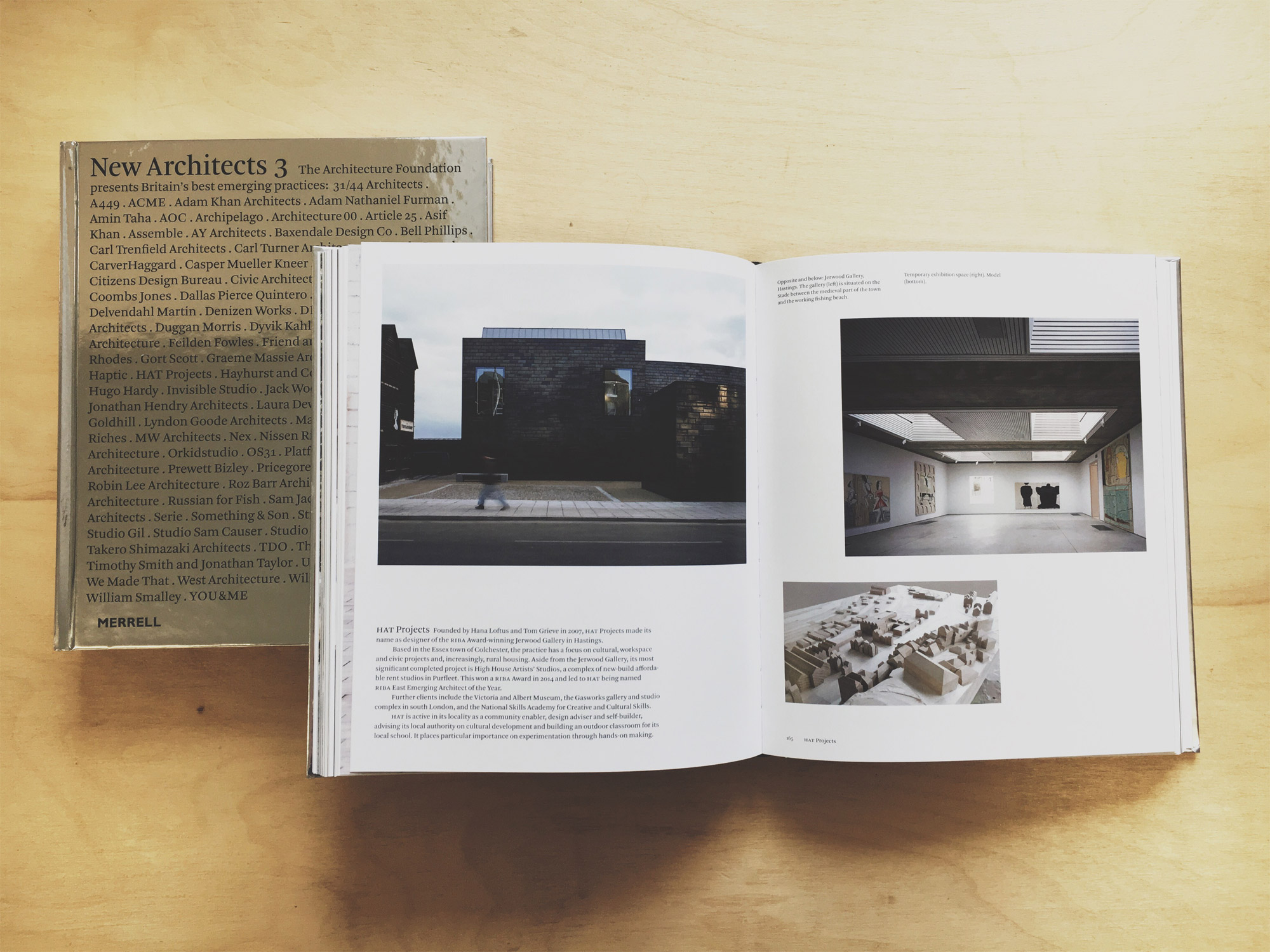The January edition of Architecture Today features Hana's review of Paul Shepheard's new book 'Buildings: Between Living Time and Rocky Space', "an idiosyncratic exploration of the architect's task". Hana ends up debating the merits of architects writing books on architecture for architects, via Ipswich railway station, of all places.
Further information here.
We've got into a little tradition the last few years, as our team has grown, of our office Christmas outing being a long country walk ending up at a good pub lunch. A way of getting some much-needed fresh air into our lungs at this time of year, enjoying the wonderful and contrasting Essex landscapes in which we live and work, and of course, each others company. See goofy photo!
This year we completed the estuarine Stour walk we started a couple of years ago when we walked from Wrabness upstream to Dedham. From Wrabness station and the gorgeous wayfarers chapel that is the House for Essex, we turned downstream and walked the 8 miles to the point of Harwich, ending up at the Alma for a feast.
From the expansive estuary landscape, past the pristine geometries of the oil refinery, into the suburbs of Harwich and round to the peculiarities of the High and Low lighthouses and Beacon Hill Fort, before diving into the narrow streets of merchants houses, it was another wonderful winter meander.
Thanks to all our team, collaborators and clients for another fantastic year, and we're looking forward to more exciting projects in 2017!
Earlier this year we were asked by Nicola Naismith, an Associate Artist at firstsite, if she could spend a few days observing our office as part of a project on Commerce and Culture that she was undertaking. Her thoughts were to create some form of book, gift or other editioned object, that captured something of what she came to understand of our place and ways of work. Of course we were delighted to have her on such an open brief and intrigued to know what might emerge.
We have been delighted with the object that Nicola made as a result - a folded, papercut card that can be read in a number of ways, and her reflection on the way that we use drawing and move between two- and three-dimensional representation. An edition of 65, we have been able to send our share out to collaborators and clients as a small physical representation of our office life.
Thanks Nicola for such an interesting and fun experience having you with us, and we look forward to seeing where the project goes next!
We’re often painfully aware that the models of architectural education and entry to the profession are pretty broken, but all too often there seems to be little we can do about it. But not here in Essex — we’re really excited to be part of a new programme that gives opportunities, experience and skills to young people in a completely new way for our sector.
Clacton Coastal Academy has been developing their own version of the Design, Engineer, Construct course — an A-level equivalent — which allows students to spend 2 days a week in a work placement with a leading local employer. The project started with the participation of Ingleton, and this year we have joined in (together with Purcell’s Colchester office.) We’re delighted that last week we hosted our student, Paddy, for the first time.
Clacton is an area with real challenges where even the best students can leave school with little capacity to progress into higher education or good jobs. As a practice we’re really keen to help develop a local skills base but also to support alternative routes into architecture. We’re so glad that we’re helping test a new way of addressing this — watch this space for updates as the year goes on!
Would you like to live in a house designed by us? We don’t tend to take on private residential projects, but a small housing development that we’ve designed for Nest Development is about to finish on site, and is now on sale — you can see more information on the dedicated website here or on the Modern House website.
Our ambition for the project was to create characterful dwellings that reflect the distinctive nature of east Suffolk but that showcase our own approach and response to contemporary life. The site has a really unusual topography, cut into the slope of a hill, and the houses look out over wonderful water meadows to the back, which we have celebrated through creating first floor living areas and more sheltered, private ground floors.
The houses are, we feel, possibly a little bit of Essex in Suffolk, with their palette of hand-made clay tile cladding and white painted weatherboarding. We’re really happy about how they are turning out and can’t wait to see them come to life as they become occupied.
We are thrilled to have been commissioned by Focal Point Gallery to produce a temporary installation at Silver End Village Hall as part of the Radical Essex Architecture Weekend, taking place on 10th-11th September.
One of the pioneering sites for British Modernism, Silver End is a unique model village created by the Crittall family, of metal windows fame. Our installation translates the spirit of experimentation that the Radical Essex programme celebrates, into our own exploration into lightweight engineering and methods of creating the maximum visual and spatial impact with the least possible material consumption.
Influenced in form and colour by constructivist sculpture, graphic design of the Crittall period, and Cedric Price’s experimental engineering, the installation is created from lightweight aluminium poles and a kilometre of shockcord. It is designed to be easily demounted and erected on multiple occasions and with the potential for alternative configurations.
Focal Point Gallery are curating this fantastic event, celebrating the county's pioneering role in twentieth century architecture - please do come along and view our installation and attend some of the tours, talks and events that are taking place around the county over the weekend - more information here!
We’re delighted to have worked on this with our regular collaborators Momentum Engineering and our wonderful local metal fabricators Wesbroom, who take time out of their regular work making trailers and fencing to meet our unusual demands.
We're really pleased to have a piece by Tom and Hana on Alison and Peter Smithson's Economist Plaza included in '50 Architects 50 Buildings', just published by Batsford in conjunction with the Twentieth Century Society.
"The Economist scheme resists flashy statements in favour of a quiet subversion."
The book includes interviews with 50 contemporary architects, each selecting a building that has inspired them and made a lasting impact on their own work. It's a varied and sometimes surprising cross-section, including both giants and lesser known gems and full of insight into how we continue to be shaped by the built world around us.
#50Buildings
We have just unveiled our work on the Secretariat entrance for the Victoria & Albert Museum, enlarging the reception area and creating a welcoming and elegant space in which to greet key guests and patrons, as well as the large numbers of visitors and contractors working with the Museum on a daily basis.
It was a challenging project, taking a large chunk of structural wall out of the Grade 1 listed building while not disturbing the gallery spaces above, and carrying out all the work while the reception area remained open throughout. Detailed finishes included double curved ceilings, bespoke patterned veneering and restoration of stonework and fibrous plaster. Through great teamwork from the contractor Pencabe, and detailed coordination with the museum team, the project was completed on time and budget with minimal disruption.
Please follow this link to our project page with further completed photos.
We are thrilled to have been appointed by the Science Museum to undertake a major project to create a new groups entrance and Patrons' Centre.
The project will integrate the former Royal Mail sorting office building with the historic East Hall, dramatically increasing the public facilities for the Museum as well as creating a more inviting welcome from the part-pedestrianised Exhibition Road.
Tom comments that the project "will transform the Museum's public faces to become more welcoming and inspiring, as well as functional, for its 3.5 million annual visitors. We look forward to creating a distinctive and delightful experience."
"HAT Projects presented a concept that was confident and elegant. Their proposal introduced a clear set of interventions that sit in harmony with our existing buildings and keep things flexible for the Museum operationally. They met the challenge of negotiating level changes with a real balance of flair and pragmatism. Their proposal showed a clear understanding of this unique opportunity to join up our buildings, to significantly enhance our ability to welcome and support our visitors, in particular our considerable educational groups audience and our growing museum supporters, donors and patrons."
Karen Livingstone, Director of Masterplan at the Science Museum.
Hana attended the launch event for New Architects 3, hosted by the Architecture Foundation at the Barbican. The book is now available and we are really pleased to share space with such a fantastic range of contemporaries. Rowan Moore writing for The Observer notes that "qualities that emerge include ability, energy, industry, enterprise, a desire to better the world and a passion for what they do."



