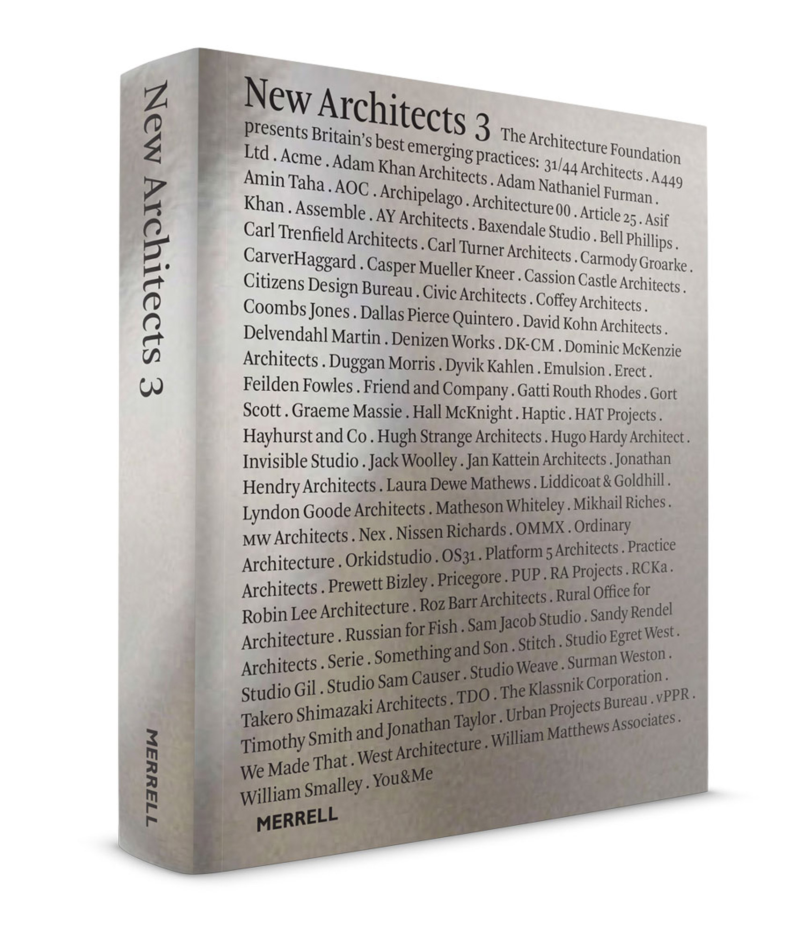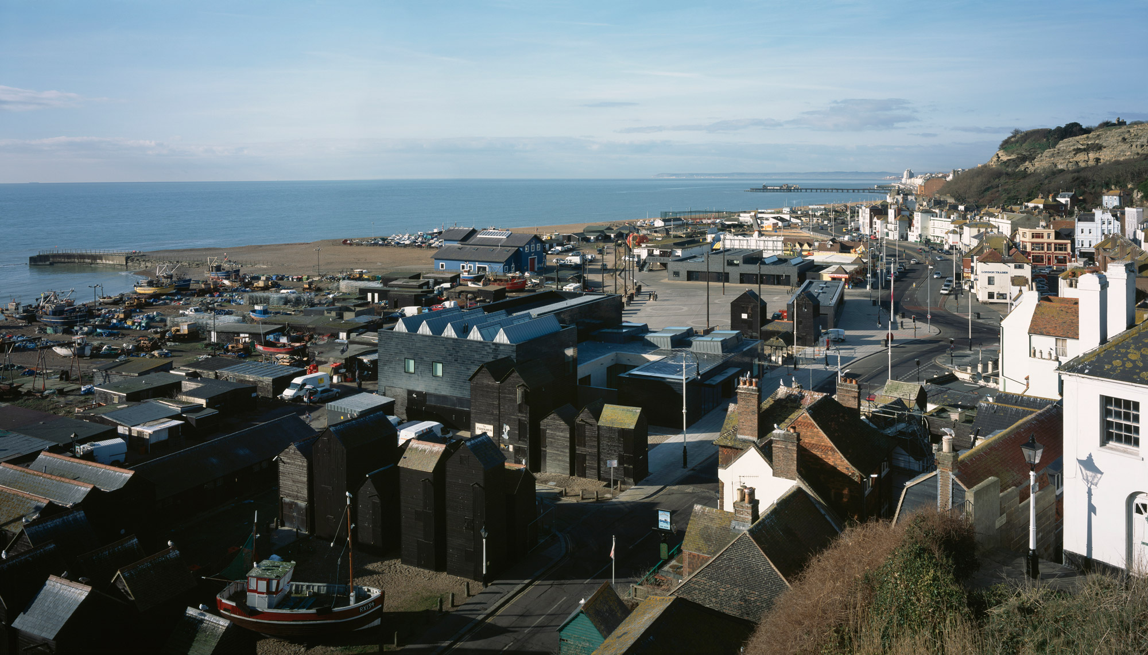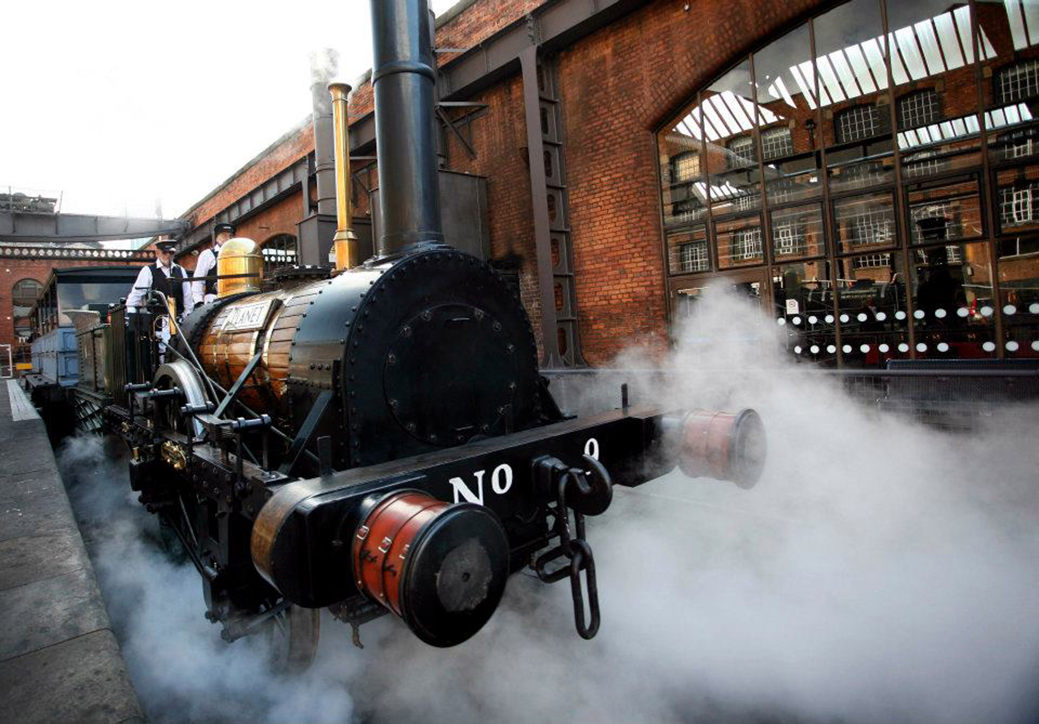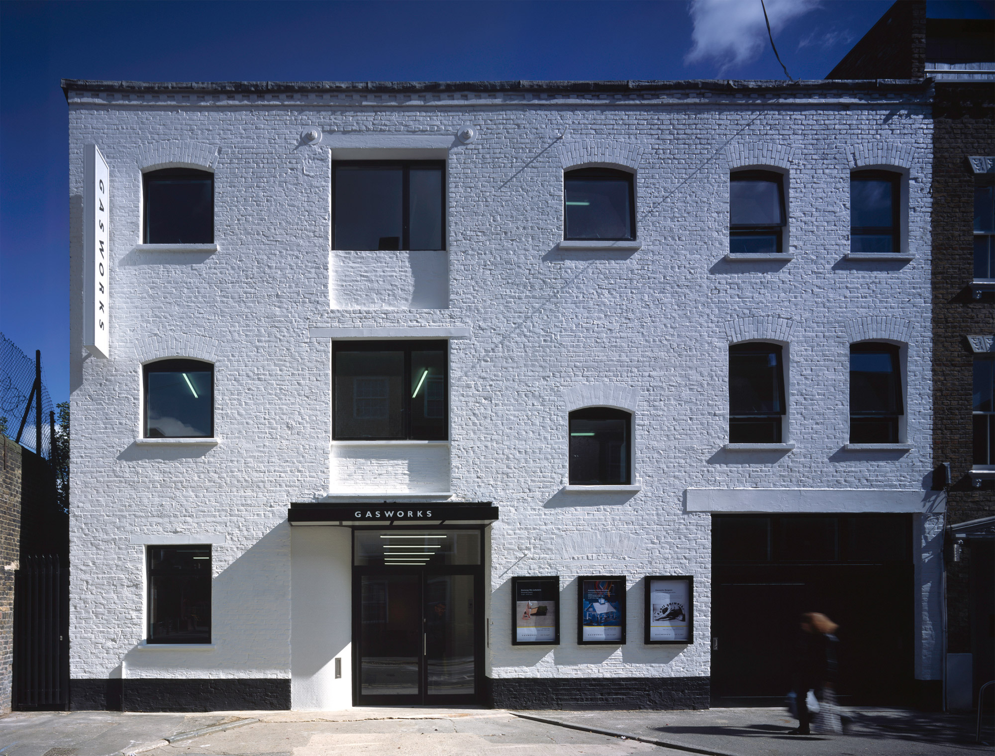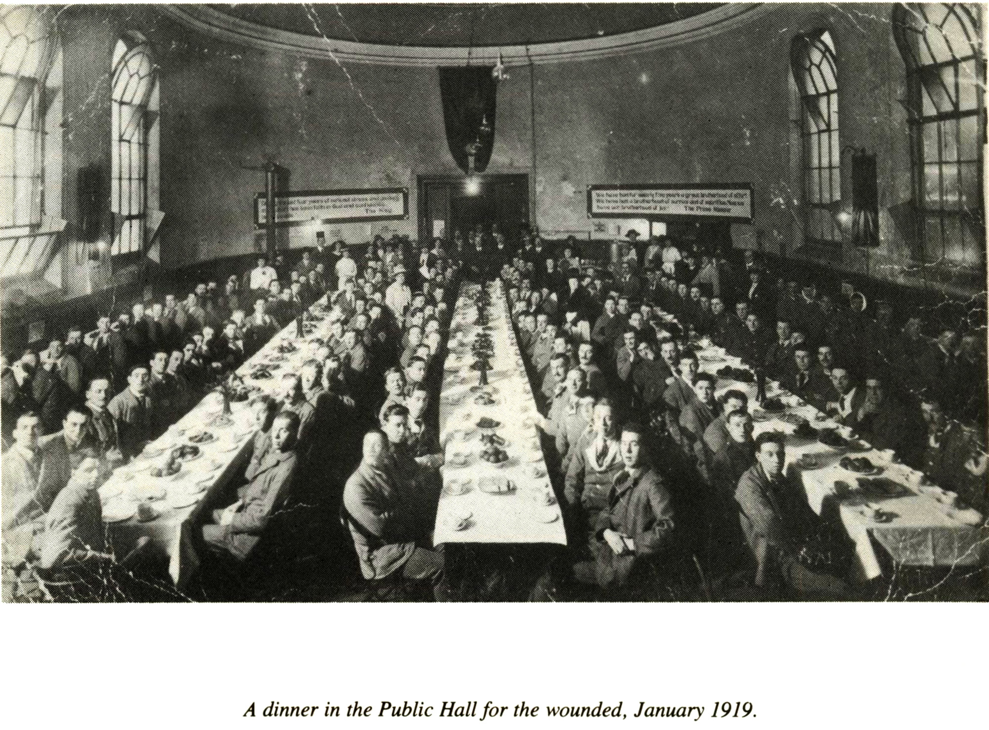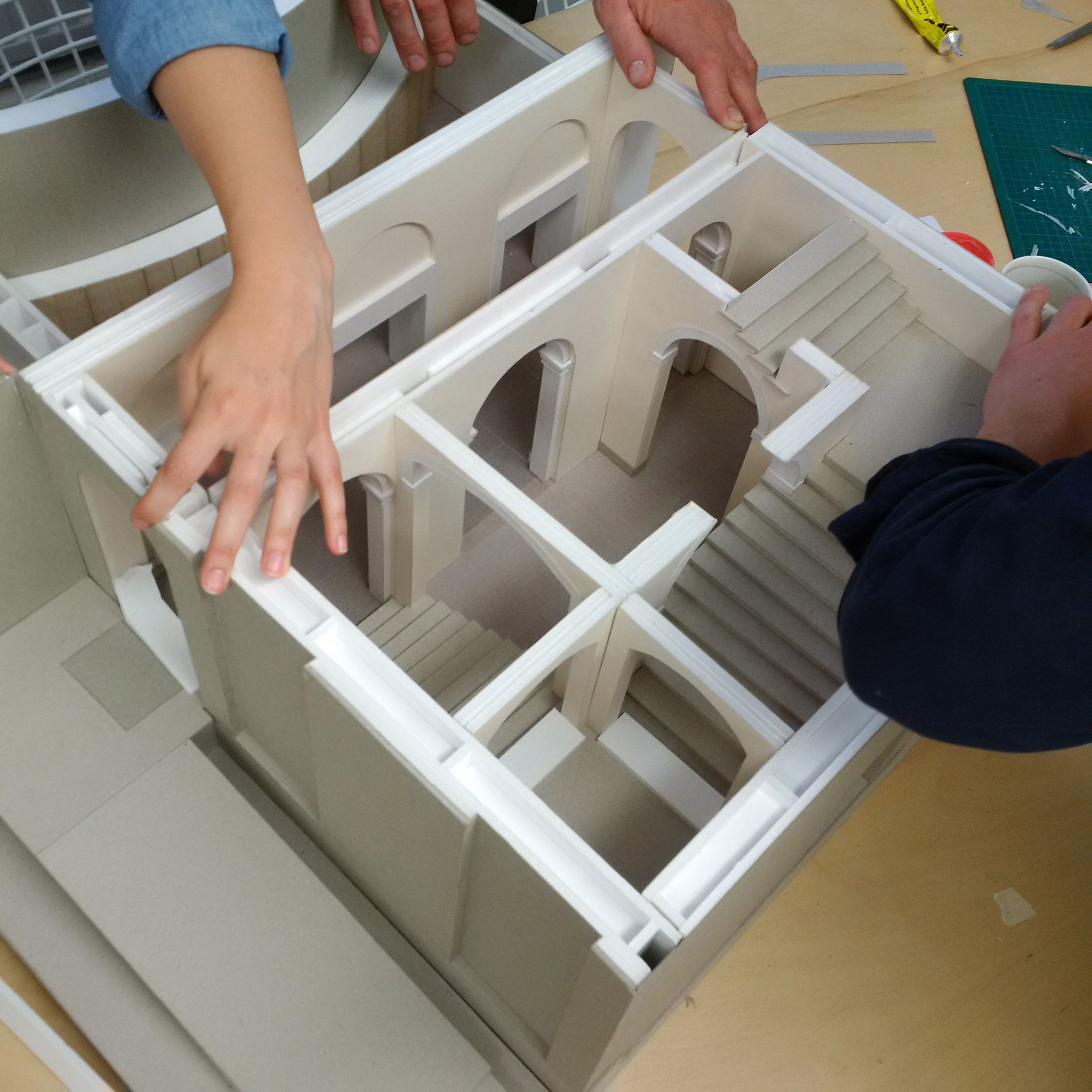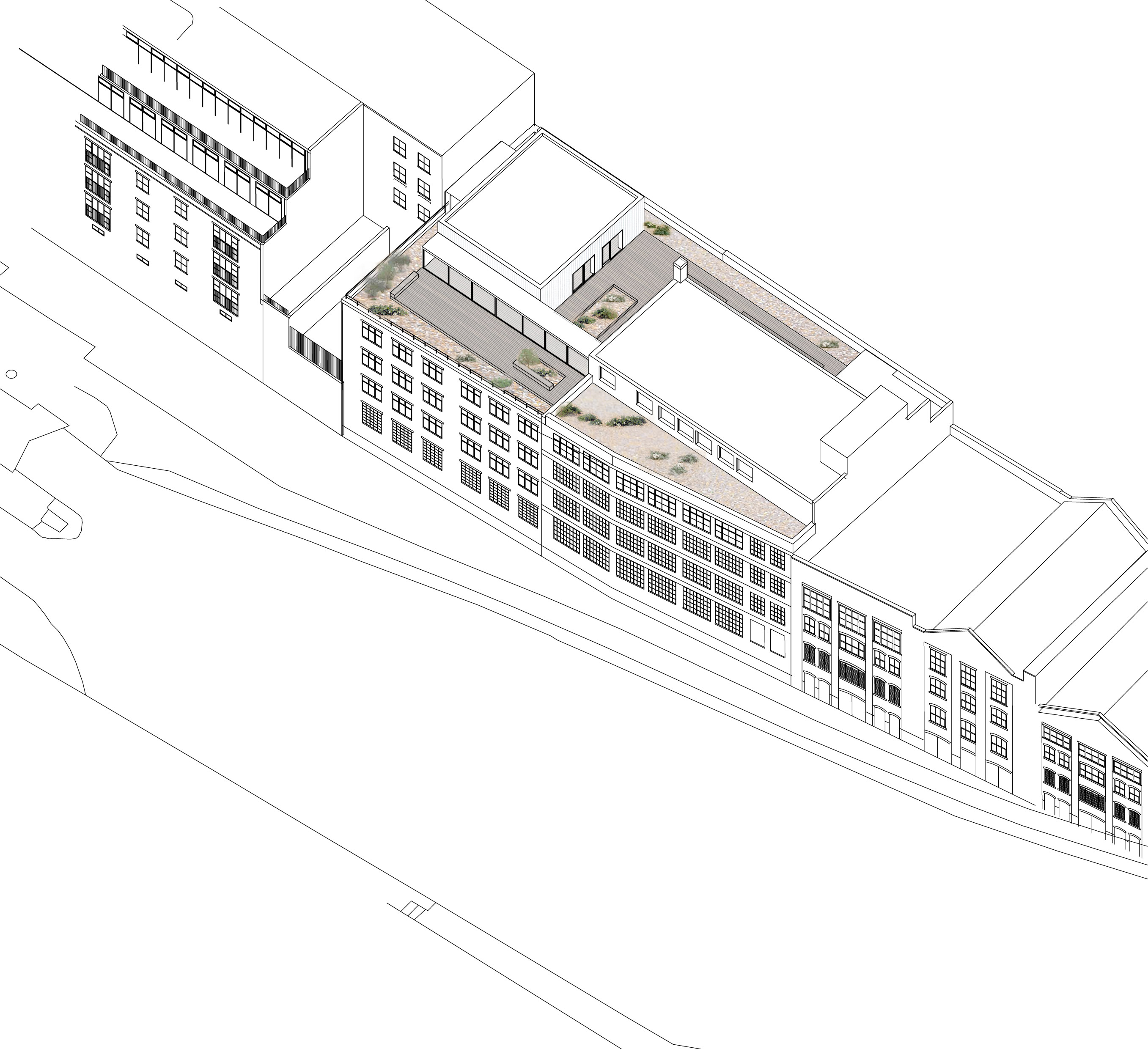We are thrilled to have been selected to feature in New Architects 3, published by Merrell in association with the Architecture Foundation. It is regarded as the "definitive survey of the best British architects to have set up practice in the ten years since 2005" and includes close to 100 practices, with HAT featured prominently amongst our peers.
The book has an introduction by Norman Foster and is currently available for pre-order from the Architecture Foundation online shop, due for publication in April.
Hana Loftus has been recruited by Design Council Cabe as one of 150 new Built Environment Experts (BEEs), becoming part of a network of 400 design experts, the largest and most skilled group of its kind in the country. The BEEs are set to work closely with Design Council Cabe to champion design in the built environment.
"This network has an unprecedented breadth of expertise, with specialists in public health, inclusion, SMART and culture, joining experts in planning and built environment. We will harness our collective independent expert advice to instigate and foster innovative thinking, providing advice and support to effect transformational change across all aspects of the built environment."
Clare Devine, Director of Design Council Cabe.
The Old Town of Hastings has been crowned 'Best Neighbourhood in the UK and Ireland' at the 2016 Urbanism Awards by the Academy of Urbanism - voted on by it's members who include leading architects, planners and developers.
The judges were particularly impressed with "the way in which it has kept much of it's historic fabric and layout intact, yet managed to embrace contemporary additions that creatively respond to the townscape," singling out HAT's own Jerwood Gallery as a particular example and noteworthy of praise!
We are really pleased for the town to receive this recognition, having worked extensively with the community on the Stade Masterplan and Jerwood Gallery (Hastings Contemporary) projects.
'Studios for Artists: Concepts and Concrete' is the new book resulting from and charting the collaboration between Acme Studios and Central Saint Martins, edited by Graham Ellard and Jonathan Harvey. We were really pleased to contribute an essay by Hana Loftus about our work on High House Artists Studios, the brief for which was a direct result of the research undertaken by their collaboration.
The book investigates the form, function and future of the artist's studio, approaching it from the perspectives of both studio provider and art institution, as well as architect and artist. It contains wonderful photography documenting High House Artists' Studios, as well as other Acme studio complexes, by Hugo Glendinning. At a time when affordable studio provision is so highly threatened in London and across the south-east, it is an important publication in pointing the way to both the necessity and the practical steps to achieving functional, affordable and secure studio provision that responds to changing artistic practice.
We are delighted to have been shortlisted for an important £4m project at Manchester's Museum of Science and Industry (MOSI). The new Special Exhibitions Gallery will be created within the unique listed buildings surrounding the first passenger railway line in the world, on the MOSI site.
The Manchester-Liverpool railway viaduct itself will become the exhibition space, and the challenge to us and the other shortlisted teams is to develop an imaginative spatial strategy and design concept for the new foyer and other visitor facilities required, using the surrounding warehouse and station complex.
We were really pleased to attend the opening night for Gasworks, having completed our work reconfiguring and refitting the spaces within their existing building. It was a real pleasure to see those spaces being enjoyed by so many people and the organisation receiving such fantastic support. We look forward to seeing how they continue to thrive within the new studios, gallery and participation space, and how new residencies are able to utilise and respond to their much improved surroundings!
As we hope you realise, we believe strongly that architecture is a social and civic discipline that should be used for the service of communities and society as a whole. We carry this through our work in a number of ways - in the kind of paid commissions we take on (and reject), through our support of a number of local groups in advisory roles, our sponsorship at the local homeless shelter, and through an annual pro-bono project in our locality that we design and build (or install) ourselves (here's last year's). We love putting our skills to good use and to spend a few days away from our computers and wielding hammers and saws!
This year we are working with local music festival Roman River Music to bring live performance back into an amazing venue that has not been used for many decades. Read on to see a picture of the hall and find out more...
St George's Hall is hidden away behind the Duchess pub on Colchester's High Street - so hidden, in fact, that few in the town know it exists. It was originally built in 1851 as a Public Hall and Mechanic's Institute, and used for political meetings, theatricals and music as well as displays of clairvoyance and spelling bees, changing hands several times after the end of the 19th century. It was used as a magistrates court and cells; a clothing factory; a club for the troops in WW1; and a workshop for the neighbouring theatre until 1967, from which time it was used as storage for the shop that then became the pub.
It is Grade 2 listed - rumour has it, by mistake, but the listing stands - and there is no doubt it is a handsome building with fantastic proportions and acoustics for live music. As a tester for possibly considering longer-term use of the space, we are opening it to the public for two concerts in this year's Festival, and our HAT team are doing the work necessary to make it safe and welcoming - lighting, handrails and balustrades, and safety measures. It's going to make an atmospheric and dramatic venue for two amazing concerts, and we hope it's the start of bringing this fantastic building back into use long-term.
At HAT we believe firmly in being citizen architects in our locality, and demonstrating this in a variety of ways. Whether building an outdoor classroom for a local school, supporting community initiatives such as Hythe Forward by undertaking project work at heavily discounted rates, sitting on the Creative Colchester board as well as the boards of other local charities, or simply using local suppliers, we try to put our values into practice as much as we can.
Our latest effort at this is to have begun a partnership with the Colchester Night Shelter, which provides vital services to the homeless in our community. We are in the business of designing homes, but we don't get to decide where or how affordable they are, so it seems particularly appropriate to support an organisation that meets a need that is, sadly and scandalously, growing, for reasons that don't need restating.
One of the challenges they face, in supporting their users back into more permanent accommodation or other services, is that they commonly lack any valid ID, which is essential to register them or for them to access any benefits. The costs of getting new valid ID comes with fees, mainly for the reissue of birth certificates, which are unaffordable to most users. We have therefore set up an 'ID Fund' with the Night Shelter, to fund this need, and are making a monthly contribution. It will be interesting to see how this trial goes and we hope that it provides some small but tangible benefit to a part of our community that is very much in need.
